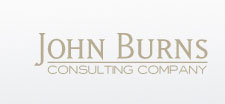 HOME
| ABOUT JBCC | SERVICES
| CASE STUDIES | JOHN BURNS
| NEWS & MEDIA | RESOURCES
| CONTACT US
HOME
| ABOUT JBCC | SERVICES
| CASE STUDIES | JOHN BURNS
| NEWS & MEDIA | RESOURCES
| CONTACT US Horvath Reich-CDC, Inc.
Exacting client requirements drives strategic, creative solutions…
HR-CDC, a specialty architectural exterior wall consultant, needed to expand and create better efficiencies within their office and studio to enhance communication and collaboration and allow for the firm’s growth. Situated in the landmark Monadnock Building in Chicago’s central business district, they wanted to maintain a central location for employees and ease of access to clients and project sites.
After a careful examination of options within the Monadnock Building and within the terms of the existing lease, it was determined that the best solution to HR-CDC’s needs would be locating a new location for their practice.
In addition to a central location, client requirements included: budget considerations, need for a long-term lease, and desire for an interior build-to-suit turnkey tenant improvement arrangement, high ceilings, north light, quality building management and ownership.
Such were the challenges facing HR-CDC when considering their real estate requirements.
JBCC was engaged by HR-CDC to find a solution to these challenges and after a thorough examination of alternatives available in the CBD office market was successful in identifying another historic property (Bell Federal Building) meeting all of the real estate and logistic requirements.
JBCC located an excellent building offering institutional-quality ownership and services and negotiated a long-tern lease which provided an above standard tenant improvement package. Rental savings were achieved as well. The result is an efficient, designed-to-suit-the-practice architectural office and studio facing an unobstructed urban open space (Chase Plaza) allowing a flood of north light in to the high–ceilinged space.


